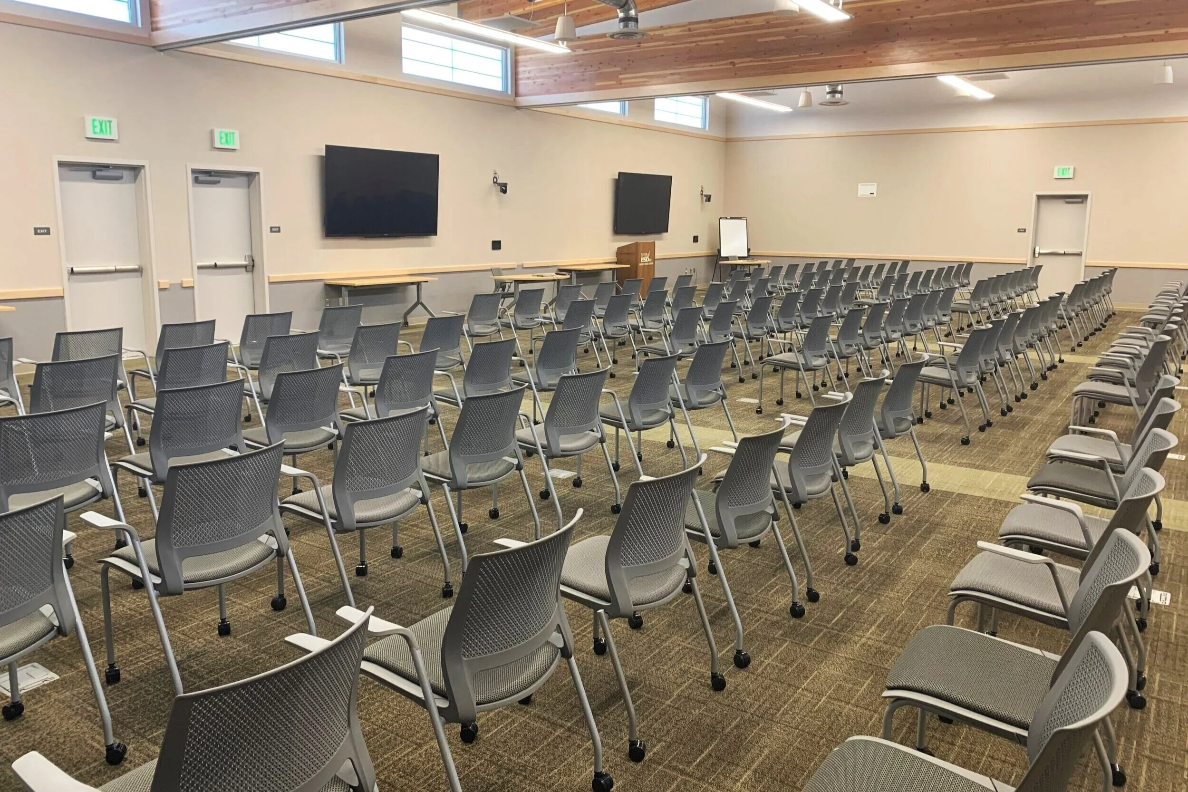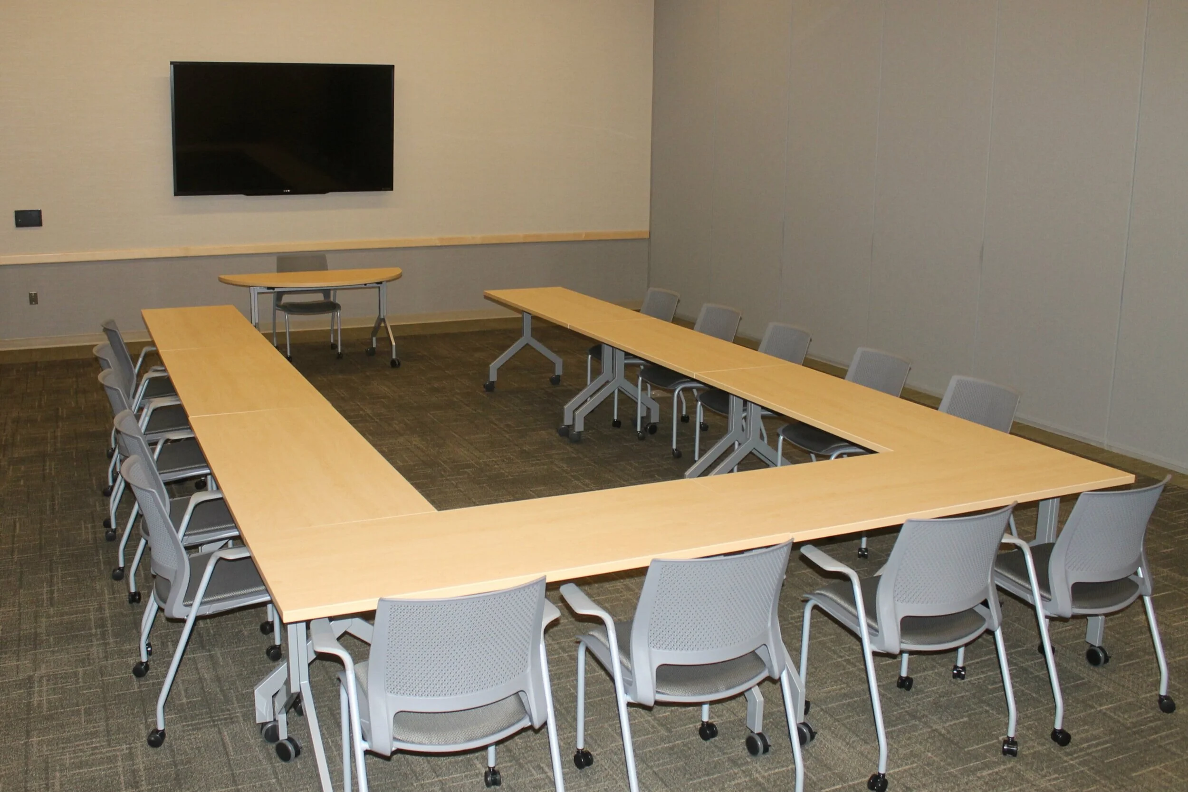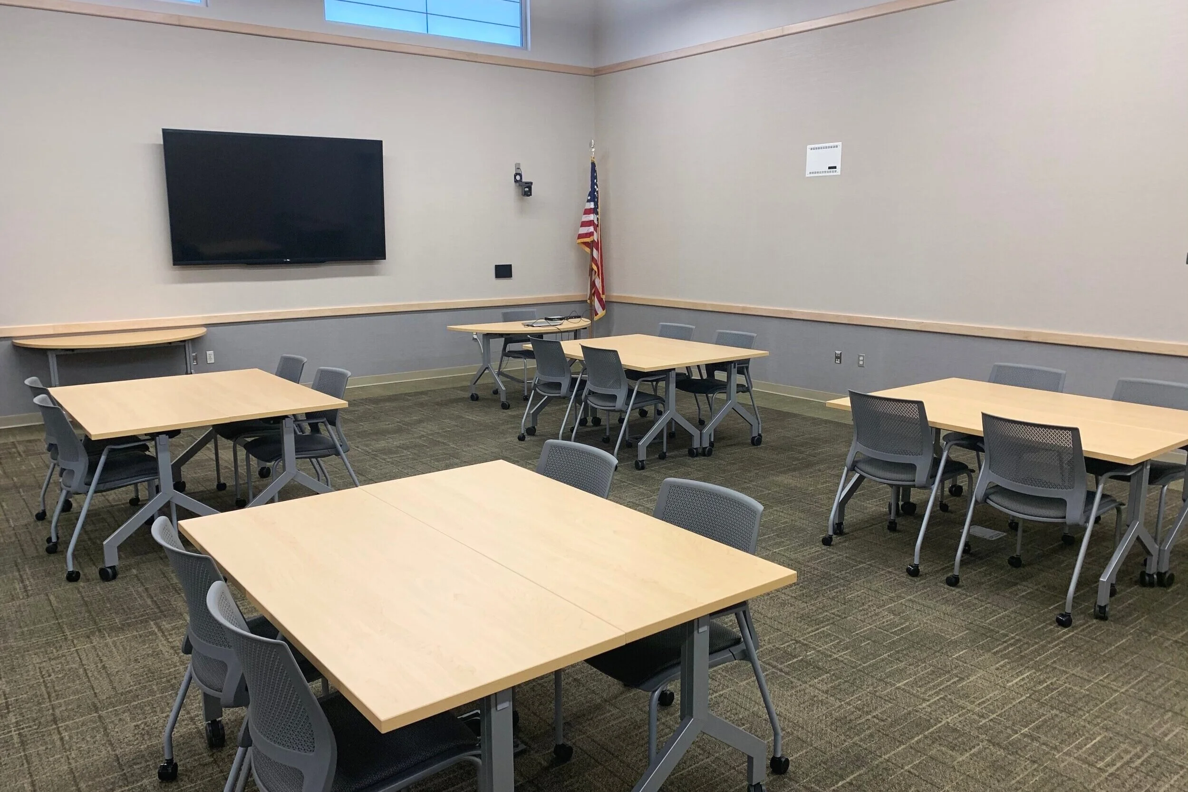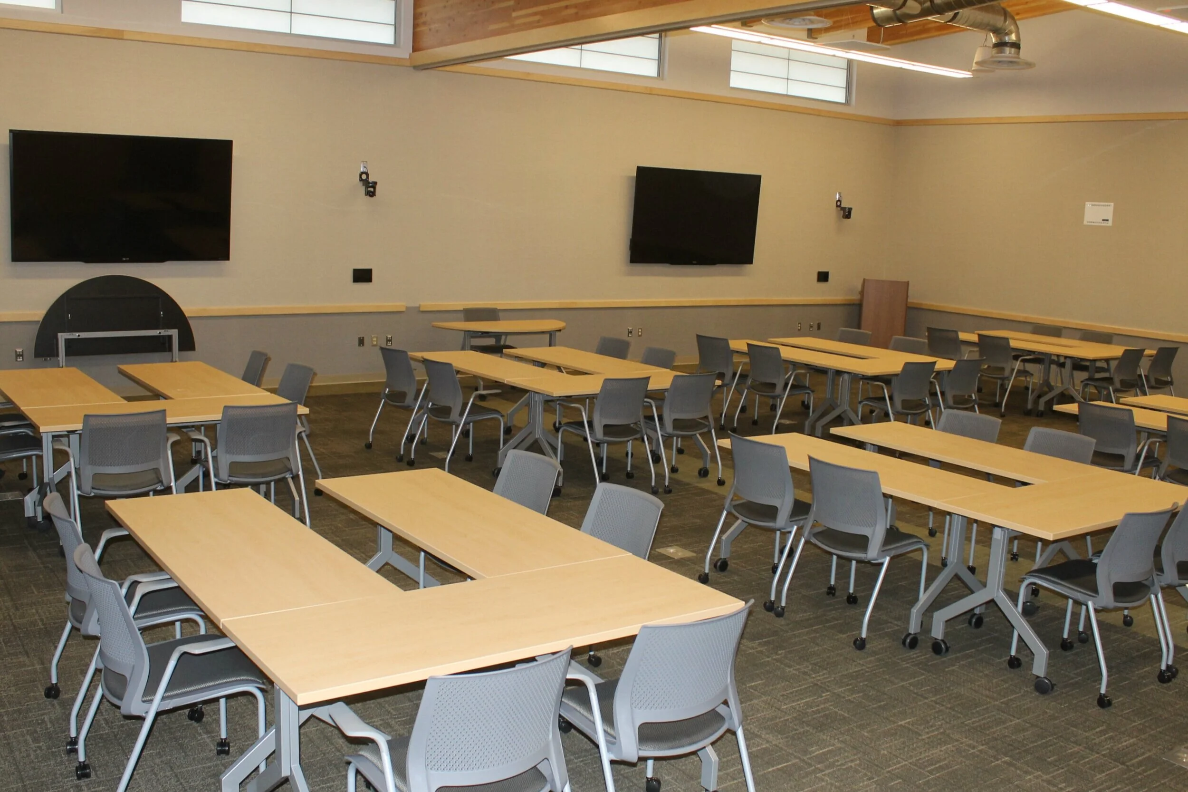Common Room layouts
Below are images of our most common room layouts. Contact the Event Center Coordinator to begin planning your personalized room layout.
Banquet layout in all four combined north wing rooms
Classroom layout in all four combined north wing rooms
Theater layout in all four combined north wing rooms
U-shape layout in the Whitman room
Grouped layout of 4 each in the Spokane room
Grouped layout of 6 each in the combined Whitman and Spokane rooms






