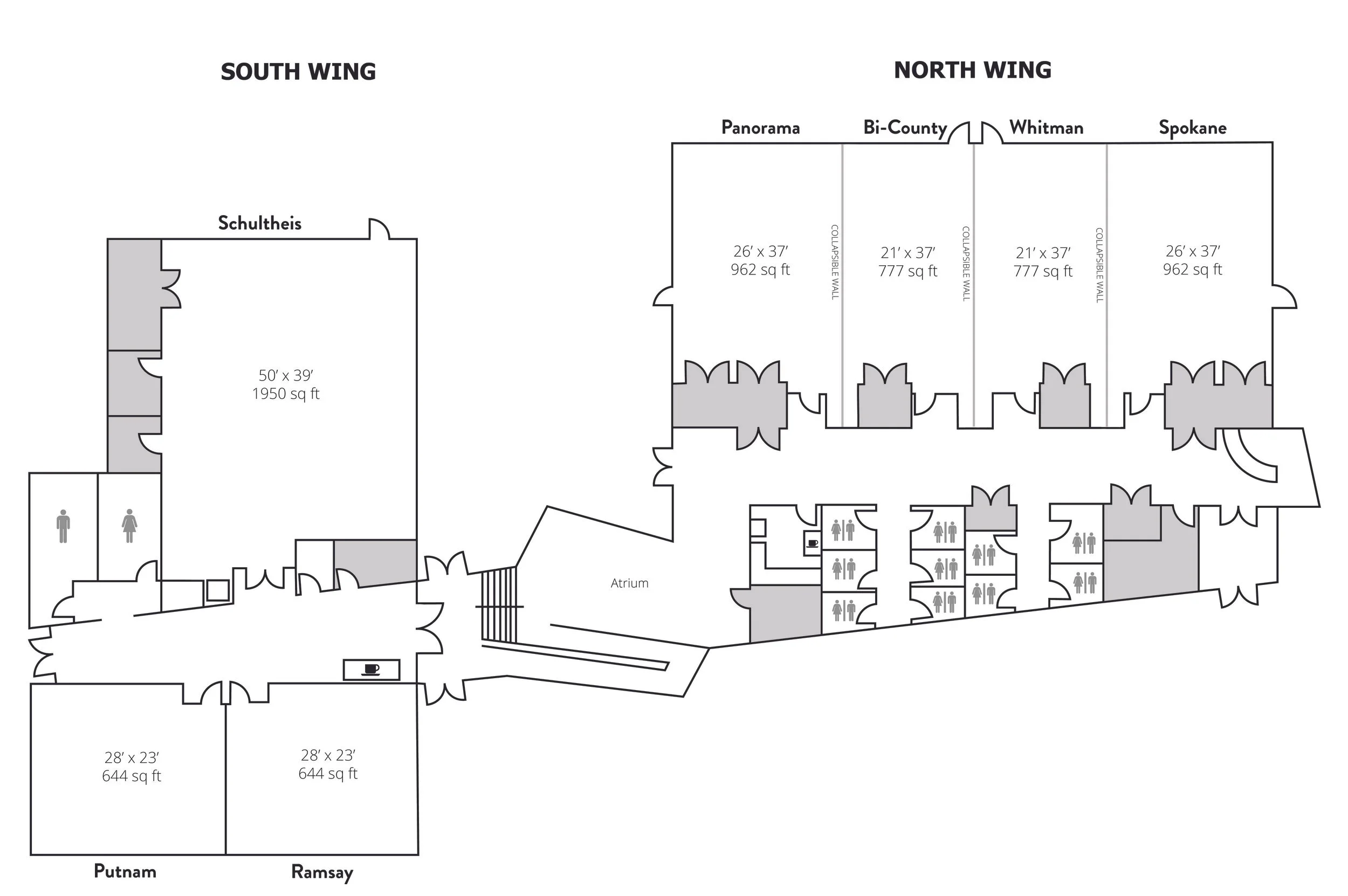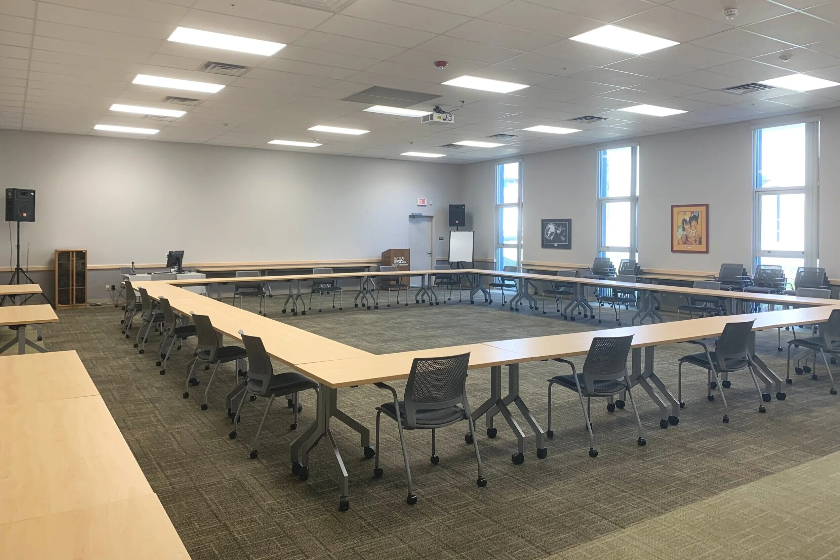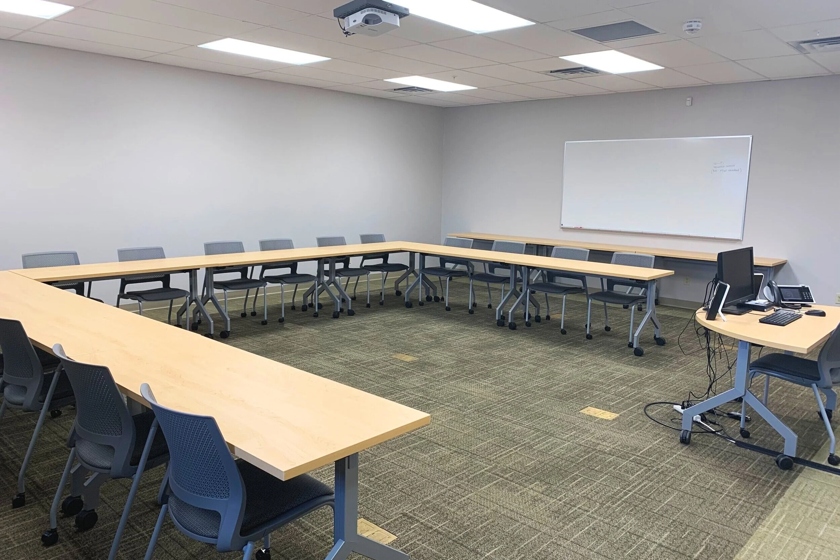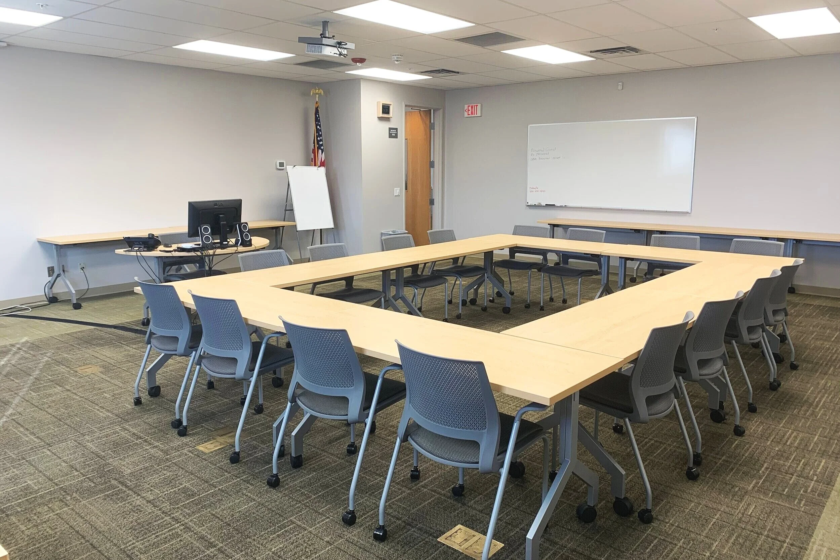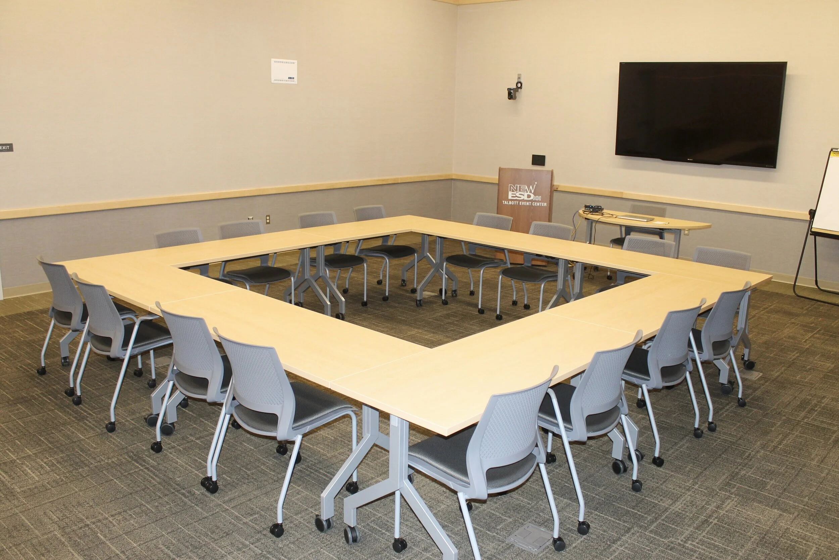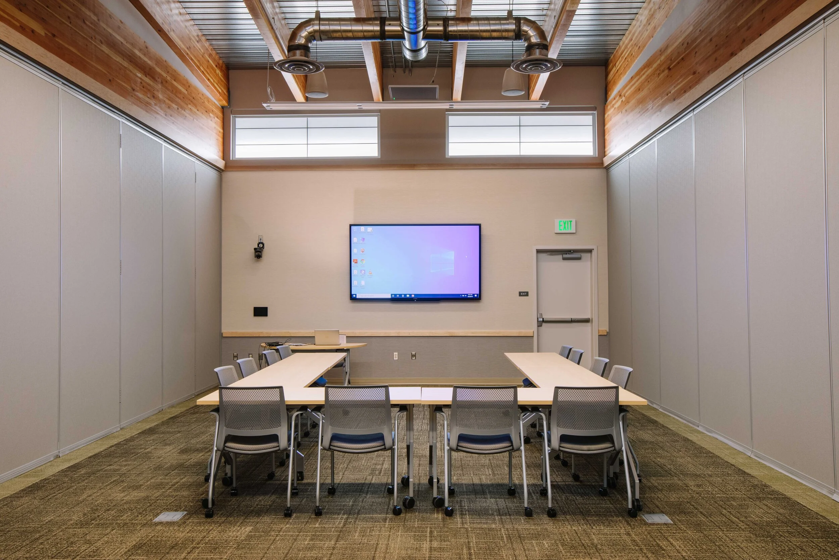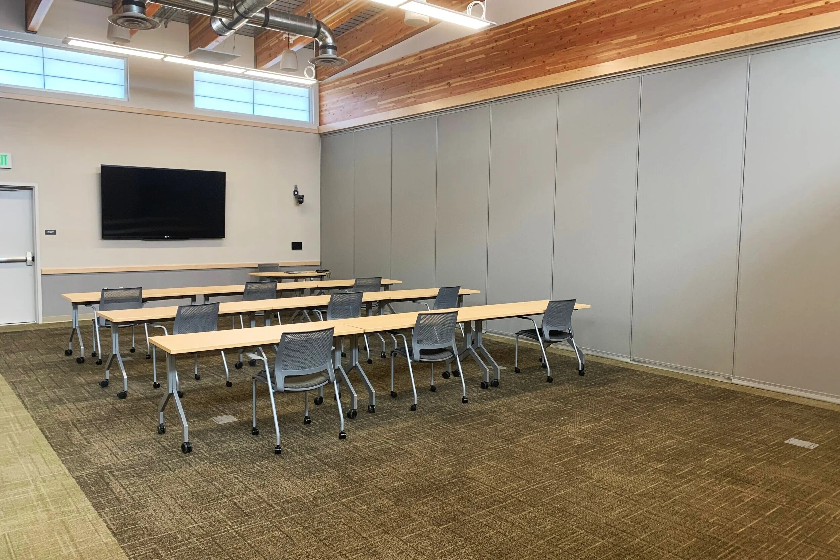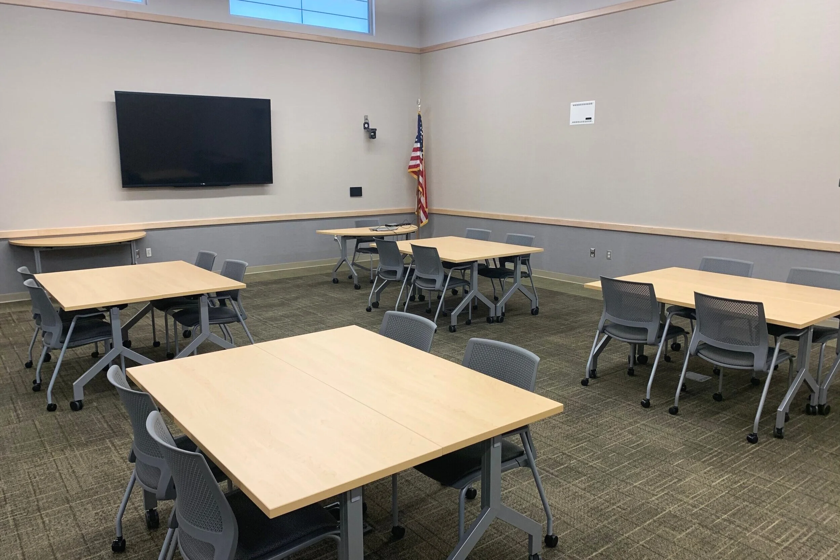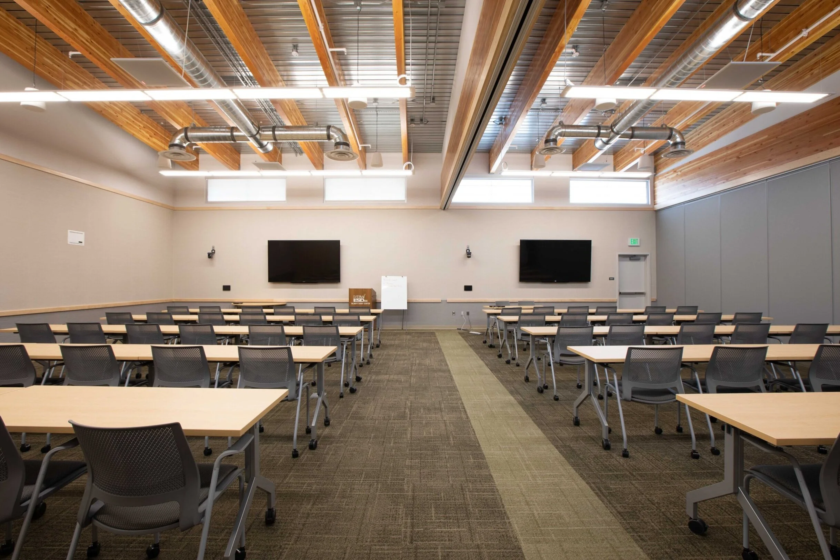Event Space
The Talbott Event Center houses seven individual meeting rooms of varying size as well as several smaller spaces that can be added onto any rental package.
South Wing
Schultheis Room
1,950 Square feet |142 Standing Capacity (Fire Code) | 60 Classroom | 55 Grouped | 60 Banquet | 28 U-Shape
Features: Windows desktop computer, ceiling-mounted projector, PA system, handheld mic, lapel mic, podium, easel white board, slide advancer (clicker), and kitchenette. Handheld microphones can be used with Zoom or other video conferencing software, and a webcam is available upon request. Coffee station located directly outside the room.
Ramsay Room
644 Square feet | 50 Standing Capacity (Fire Code) | 24 Classroom | 20 U-Shape
Features: Windows desktop computer, touch screen presentation TV (Newline brand), slide advancer (clicker), large wall mounted whiteboard. Can be equipped with OWL webcam/microphone for Zoom or other video conferencing software upon request. Power outlets in the floor throughout the room. Coffee station located directly outside the room.
Putnam Room
644 Square feet | 50 Standing Capacity (Fire Code) | 24 Classroom | 20 U-Shape
Features: Windows desktop computer, touch screen TV monitor (Promethean brand), slide advancer (clicker), ceiling-mounted audio, 1 handheld microphone. Handheld microphone can be used with Zoom or other video conferencing software, and a webcam or an OWL webcam/microphone is available upon request. Power outlets in the floor throughout the room. Coffee station located directly outside the room.
North Wing
Panorama Room
962 Square Feet | 75 Standing Capacity (Fire Code) | 32 Classroom | 22 U-shape | 24 Grouped | 32 Banquet
Features: Ceiling mounted speakers and room microphones, wall mounted cameras, 90” wall mounted monitor, windows laptop, slide advancer (clicker). All technology works seamlessly with Zoom and most other video conferencing programs. Power outlets in the floor throughout the room. Lapel mic, second computer monitor for laptop, podium, and easel white board available upon request. Coffee is in the kitchenette across the hallway, or available directly outside the room upon request.
Bi-County Room
777 Square Feet | 60 Standing Capacity (Fire Code) | 24 Classroom | 20 U-shape | 24 Grouped | 32 Banquet
Features: Ceiling mounted speakers and room microphones, wall mounted cameras, 90” wall mounted monitor, windows laptop, slide advancer (clicker). All technology works seamlessly with Zoom and most other video conferencing programs. Power outlets in the floor throughout the room. Lapel mic, handheld mic, second computer monitor for laptop, podium, and easel white board available upon request. Coffee is in the kitchenette across the hallway, or available directly outside the room upon request.
Whitman Room
777 Square Feet | 60 Standing Capacity (Fire Code) | 24 Classroom | 20 U-shape | 24 Grouped | 32 Banquet
Features: Ceiling mounted speakers and room microphones, wall mounted cameras, 90” wall mounted monitor, windows laptop, slide advancer (clicker). All technology works seamlessly with Zoom and most other video conferencing programs. Power outlets in the floor throughout the room. Lapel mic, handheld mic, second computer monitor for laptop, podium, and easel white board available upon request. Coffee is in the kitchenette across the hallway, or available directly outside the room upon request.
Spokane Room
962 Square Feet | 75 Standing Capacity (Fire Code) | 32 Classroom | 22 U-shape | 24 Grouped | 32 Banquet
Features: Ceiling mounted speakers and room microphones, wall mounted cameras, 90” wall mounted monitor, windows laptop, slide advancer (clicker). All technology works seamlessly with Zoom and most other video conferencing programs. Power outlets in the floor throughout the room. Lapel mic, second computer monitor for laptop, podium, and easel white board available upon request. Coffee is in the kitchenette across the hallway, or available directly outside the room upon request.
North Wing Room Combinations
Two Combined Rooms
1,739 Square Feet | 135 Standing Capacity (Fire Code) | 56 Classroom | 48 Grouped | 64 Banquet
Three Combined Rooms
2,516 Square Feet | 195 Standing Capacity (Fire Code) | 80 Classroom | 72 Grouped | 96 Banquet
Four Combined Rooms
3,478 Square Feet | 270 Standing Capacity (Fire Code) | 112 Classroom | 96 Grouped | 128 Banquet
Room combinations feature: Ceiling mounted speakers and room microphones, wall mounted cameras, 90” wall mounted monitor, windows laptop, slide advancer (clicker). All technology works seamlessly with Zoom and most other video conferencing programs. Power outlets in the floor throughout the room. Lapel mic and handheld microphone quantity available depends on the number of rooms combined. Second computer monitor for laptop, podium, and easel white board available upon request. Coffee is in the kitchenette across the hallway, or available directly outside the room upon request. Large events of 80+ people will receive coffee directly outside the room per default.
Accessibility
The Talbott Event Center also features accessible parking, automatic entrance doors, wheelchair accessibility, and 10 single stall restrooms.

